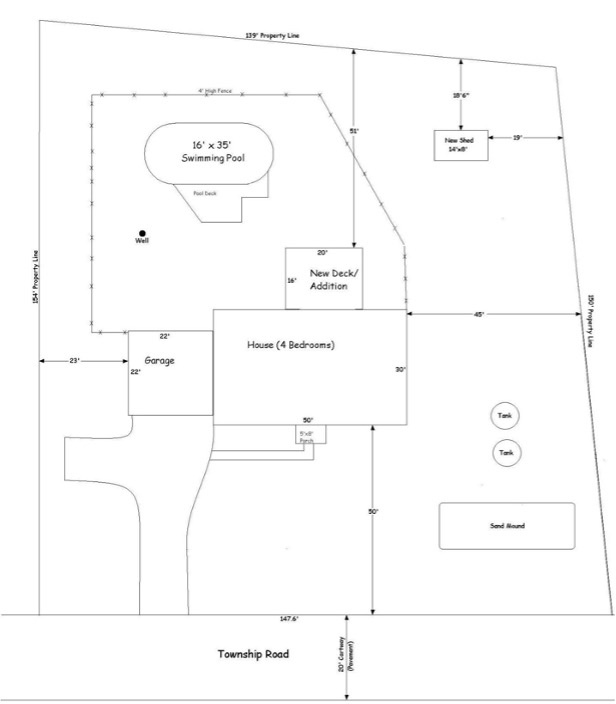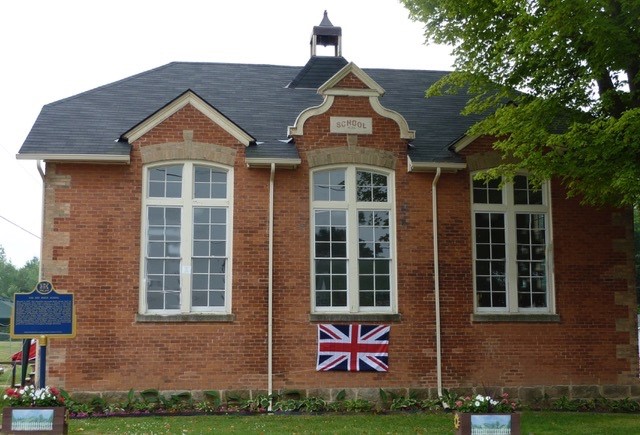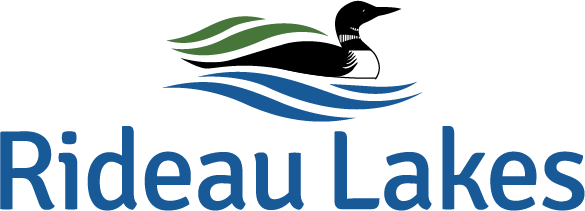Please note that when you are applying for a permit you require the following items to be uploaded if applying online:
- Building Permit Application (Ministry Approved)
- Septic Permit Application (Ministry Approved)
- Plot Plan Drawing for any external work, new structures or additions
- Construction Drawings
- If you are constructing a new dwelling you will also require the Energy Efficiency Design Summary
- New dwellings in Rideau Lakes (except within the Ward of South Elmsley) and in the Village of Westport require the Education Development Charge Form to be completed. This does not apply in the Township of Athens.
- Other documents may be required at various stages, depending on the type of permit being applied for.
Please note that you are required to submit the relevant Ministry approved application even though you will be providing the basic information in the online submittal form. The relevant application form is to be signed by all property owners or have all property owners complete an Agent Authorization Form listing their appointed contact person/company.
Once the submission form and required documents are received online you will be advised of all applicable fees. Payment can be made by cash, debit or cheque at our office, or by credit/debit online through a dedicated third-party link upon request (service fee will apply)
A “plot plan” is an accurate drawing or map of your property that shows the size and configuration of your property and precise location of all man-made structures (i.e. buildings, walls, driveways, walks, fences, etc.) and all bodies of water and water channels (ponds, streams, swales, etc.)
A plot plan should show what currently exists on your property and what is being proposed.
Plot plans are required to accompany most applications submitted to the Township of Rideau Lakes Development Services Department. The rare occasion when one would not be required might be for a residential alteration permit, where no exterior changes are being proposed or a woodstove/fireplace application.
A plot plan is also very helpful to have when you have questions about what you can and cannot do with your property. It will help the Planner to see specific and unique conditions of your site; it will allow for you to receive more reliable, rather than general, information about your site. This is particularly important when you are applying for a Zoning Amendment, Site Plan Control or Building Permit.
What Should A Plot Plan Show?
- Name and address of the property owner.
- The address and roll number of the property.
- The location and dimensions of all parking and driveway areas.
- The location and name of all adjacent streets
- Any and all bodies of water including ponds, basins, lakes, streams, and or stormwater swales etc.
- Any easements that cross the property, or other pertinent legal information.
- The property lines and their dimensions, and the property’s total acreage.
- Location of proposed structure and distance to:
- Lot lines
- Well
- Septic
- All other structures on Property
- Any bodies of water
- Sizes of all existing and proposed structures
- Identification and location of exactly what work is being proposed.
- If you have a waterfront lot, location of proposed silt fencing must be shown
In reviewing your application or plot plan the Planner may ask you for more detailed, specific or additional information.
It is important to be as accurate and complete as possible, any permits issued and approved based upon incorrect or incomplete information may be revoked.
Sample Plot Plan

Plot Plan for 2320 Township Rd.
.52 Acres Owner: Joe Smith
Roll: 0831 000 000 00000
Upon receipt of your submission, staff will reach out to confirm the cost of the building permit and request payment. The application is considered complete once all required forms, drawings and payments have been received. Payment can be made via cash, debit, cheque or on-line payments.
Municipal staff will review complete applications in order of submission. It typically takes about 10 business days to review residential applications and issue the permit. Depending on the project type and building classification, a longer review period may be assigned.
During the review period, Building and Planning Officials will review your documents and drawings to determine compliance with the various By-Laws, Codes, Standards and will circulate the application to any relevant agencies such as Conservation Authorities and Ministries (Ministry of Transportation, Ministry of Natural Resources and Forestry etc.). If a deficiency is identified, an additional agency permit required, or if any other information is required staff will reach out to the applicant.
Once the review is complete and any deficiencies have been corrected (including any other agency permits received), the building permit will be issued. Staff will email the issued permit to the applicant. Please note that a permit is only considered valid once it has been signed by the CBO/Deputy CBO and the applicant.
Construction may only commence once the building permit has been issued, signed, and returned to the Development Services Analyst. Please review the conditions which have been noted on your building permit review. The permit should be displayed in a clearly visible location on the job site and the attachments and drawings should be available to the inspector if requested on-site.
All mandatory inspections required will be listed on the permit and are required to ensure all work being completed is in compliance with the approved plans, including any conditions identified by the Building Officials. It is the responsibility of the permit holder or the agent/contactor acting on behalf of the property owner to book appointments for the required inspections by calling or emailing a Development Services Analyst. ( or 613-928-2251 ext. 290)
Any deviation from the approved application and drawings must be reported to the Building Department. A revised permit application and fees may be required.
Apply for Permits Online
Please click on the button below to apply for permits online.
Please read the “Before Applying for a Permit” section to ensure you have the necessary documents ready to attached to your online submission.








.jpg)

.jpg)


