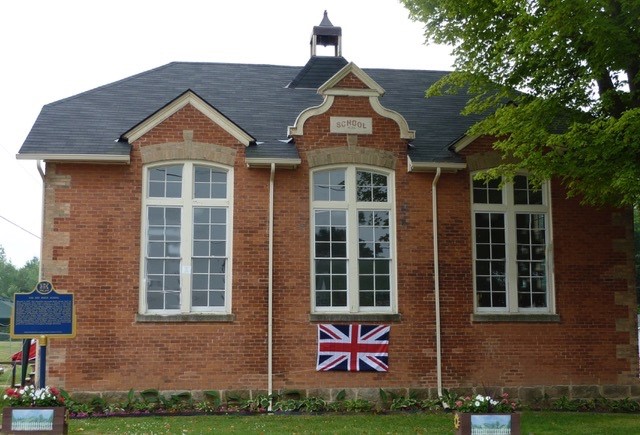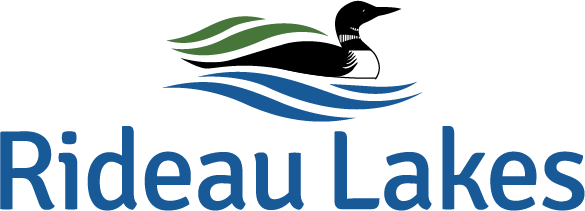Inspections are carried out by the Building Inspector to ensure the following:
- That building permits are obtained;
- That construction is in accordance with the Ontario Building Act and Code, and other applicable law;
- That construction is in accordance with approved plans;
- That Occupancy Permits are obtained;
- That any required architects or engineers carry out their duties; and
- That the building is safe, durable, and weather resistant for the owner of the building, tenants and future purchasers.
Permits for electrical work are obtained from the Electrical Safety Authority.
Common Inspections:
- Excavation inspection
- Foundation, prior to backfill
- In floor heating (hydronics) prior to placing concrete
- Framing
- Plumbing rough-in
- HVAC rough-in
- Insulation and Vapour barrier, prior to drywall placement
- Woodstove or Fireplace rough in, if applicable
- Pool Enclosure – Initial and Final
- Prior to Occupancy
- Final (Required for all Permits)
Occupancy/Final Inspection Requirements
An Occupancy Inspection and Final Inspection are two separate inspections. The Occupancy confirms that the building is safe to live in even if all construction work is not finished, whereas a Final is confirmation that the entire project is complete. For example, a project involving two bathrooms, with one being fully functional and the other not, means it can pass Occupancy but not Final.
Occupancy Inspections often require providing documentation from professionals confirming the quality/functionality of their work. It also confirms safety features are in place and in working order. Please view the Occupancy Checklist for a list of items that may be required as part of your project.
Schedule an Inspection/Meeting
Inspections can be scheduled by contacting or calling extension 290 as indicated on all building permits. At least 48 hours notice is requested to better accommodate those seeking an inspection.
Those wishing to meet with the Chief Building Official or inspector to discuss their project are encouraged to contact them directly using the contact details found on the Staff Directory to ensure they are in the office and available to meet. Meeting on site of a project outside of a scheduled inspection may be allowed under certain circumstances.








.jpg)

.jpg)


