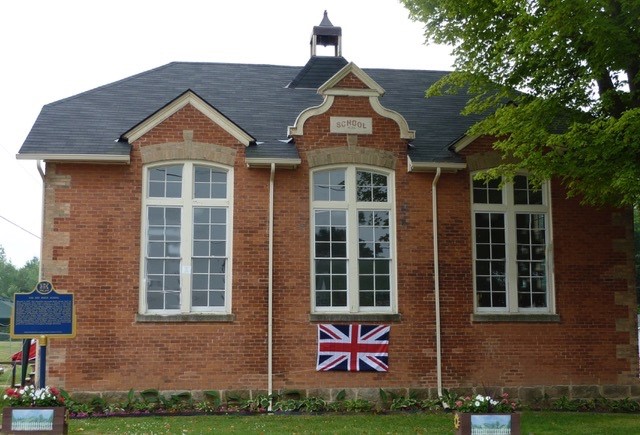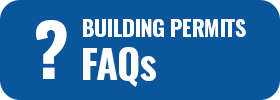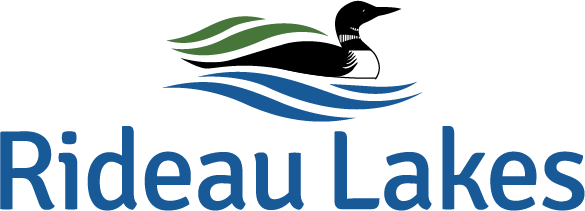The Building function regulates the Ontario Building Code through the review of permits and the inspections of projects. This regulation process ensures that building construction is uniformly regulated throughout Ontario and residents of the Township are assured of a safe working and living environment.
All building and septic inspections must be scheduled through the Development Services Analyst. Inspection schedules for all inspectors are organized by this position. The Township is committed to meeting and exceeding provincial standards for inspections to be completed.
Do I Need a Permit?
Building Permits are required for any building in the Township to:
- Repair
- Alter
- Add to
- Construct
- Move
- Demolish
- Change the use of
A Building Permit is required to be obtained under the Ontario Building Code Act (BCA). The primary purpose is the promotion of public safety through the application of appropriate uniform building standards, but includes public health and safety, fire protection, resource conservation, environmental integrity and accessibility. It is illegal to start work without a permit. Anyone who starts work without a building permit is in contravention of a municipal by-law and the Building Code Act, and therefore, is subject to financial and legal consequences.
Building Permits are typically required for the following:
- Detached buildings over 10 square meters, with Sheds requiring a permit if 15 square meters or over
- Additions
- Renovations
- Demolitions
- Prefabricated structures such as pre-built sheds or portable classrooms and shipping containers (seacan boxes)
- Mobile homes and park model trailers
- Plumbing systems, including Sewage Systems
- Heating, Ventilation and Air Conditioning systems
- Communication towers
- Pedestrian bridges
- Retaining walls over 1 meter in height
- Solar collectors over 5 square meters
- Exterior storage tanks
- Miscellaneous residential (fireplaces, woodstoves/pellet stoves, pools, decks, etc.)
- Temporary buildings such as tents over 60 square meters)
A building permit is not required for a detached accessory building that is 10 square meters in area or less (shed - 15 square meters) unless it includes plumbing or septic. All relevant planning requirements and approvals remain in effect.
No municipal permit, certificate, license shall be issued for a proposed use of land or a proposed erection, alteration, enlargement, or use of any building or structure that is in contravention of any provision of the Zoning By-Law.
If you are not sure if a building permit is required check with the Chief Building Official (Ext 225) prior to commencement of construction. It is the responsibility of the property owner and the builder to obtain the building permit or demolition permit before work commences.
Most construction requires a Building Permit, but a Building Permit cannot be issued if other Planning approvals are first required.
Common permits and approvals that may be required when construction or alteration is proposed:
- Building Permit
- Occupancy Permit
- Demolition Permit
- Pool Permit
- Minor Variance
- Site Plan Control Approval
- Subdivision Approval
- Zoning By-law Amendment
- Official Plan Amendment
- Conservation Authority Approval
See Forms & Fees
All non-residential development (i.e. commercial, industrial, institutional) of any kind requires Site Plan Control Approval. This includes additions or expansions to existing non-residential uses.
Development proposals of more than 10 residential units also require Site Plan Control Approval. Site Plan Control is a tool the Township uses to review elements of proposed developments which are difficult to regulate through the Zoning By-Law. Issues such as site access, drainage, stormwater management, traffic patterns, road upgrades, and environmental issues are reviewed as part of this process.
Any development that cannot meet the regulations dictated by the Zoning By-Law (setbacks, lot coverage, etc.) requires a Minor Variance.
If both Site Plan Control and Minor Variance approvals are required there is a Combined Application Form.
Any use proposed that is not permitted by the Zoning By-Law requires a Zoning By-Law Amendment. Minor Variances can be applied for if one is seeking a minor reduction or relief from a quantitative aspect of the Zoning By-Law (i.e. Reduce the front yard setback from 7.5 m to 5m) but Zoning By-Law Amendments are necessary to allow uses not permitted, alter other non-quantitative aspects of the Zoning By-Law, or request major reductions from quantitative aspects of the Zoning By-Law.
An Official Plan Amendment is required if a proposed development is not permitted by the Official Plan.
Find Building Permit Applications on the Forms & Fees page.
The applicant must be the owner of the building or property or a person authorized in writing by the owner to apply for a permit on the owner’s behalf.
Required Plans:
- One (1) electronic copy of plans/drawings to scale including Foundation Plan, Floor Plan, Elevations, Cross-Section, and any other plans required by CBO.
- Site Plan drawn to scale and indicating property boundaries; the true dimensions of the lot to be built upon or otherwise used; the proposed location, height and dimensions of any building, structure or use proposed for such lot including the location of the sewage system; the proposed location and dimensions of yards, parking areas and loading spaces; distances of existing and proposed structures from all boundaries and if applicable from any waterbody, existing right-of-way, and easements.
- A statement signed by the owner, disclosing the exact use proposed for each building, structure or use and giving all information necessary to determine if such proposed or existing building, structure or use conforms to the requirements of the applicable Zoning.
Other Required Permits/Approvals – Only if Applicable:
- Planning Approval – through the Development Services Department
- Septic Permit – through the Development Services Department
- Entrance Permit – through the Public Works Department
- Ministry of the Environment Approval
- Ministry of Natural Resources Approval
- Ministry of Agriculture and Food Approval
- Conservation Authority Approval
Other Required Documents:
- Copy of Registered Deed – if proof of ownership required
- Ontario New Home Warranty Declaration
- Heat loss/Heat gain calculations (By HRAI* and BCIN qualified designer)
- Certified design for HRV units (ventilation systems) including duct layout & sizing.
- Truss design drawings to be stamped by professional engineer from Ontario
- Solid Fuel Burning devices and Factory built Chimney (ULC listing needed) *HRAI-Heating, Refrigeration and Air Conditioning Institute
- When all information is received it will be reviewed by the Building Department
- A calculation sheet will be completed by this department indicating the fee and this will be signed by the applicant
- A letter will be prepared indicating any deficiencies or missing information. If all information is complete and the application does not contravene any applicable law, Act or Code, a permit will be issued. The permit must be posted on site.
Follow-Up:
It is the responsibility of the applicant to ensure that the Township is notified for all required inspections. Inspections require 48 hours notice.
During Construction:
- Post the Building Permit in a visible place.
- Notify your designer and the Building Department when ready for inspections. (Required inspections listed in this guide).
- Notify your designer and the Building Inspector of any proposed changes to your building plans. These will be required prior to changes on site and in order to gain approvals.
The time required for the processing of a building permit application varies in accordance with:
- quality and completeness of the submitted plans;
- the proper qualifications of the designer with a valid Building Code Identification Number (BCIN) based on the project.
- degree of compliance of the plans with applicable Regulations.
- current workload of staff.
Completed applications are reviewed in the order they are received. A complete application includes a correctly filled permit application form, project details, plot plan, and payment.
The Department maintains a publicly available list of contractors (including septic, HVAC and general contracting). While the Municipality does not promote any individual business, over time it has been found to be a helpful resource for folks seeking services or looking to start a project. Contact with your business name, specialty, address, and contact information to be added to this list.








.jpg)

.jpg)




